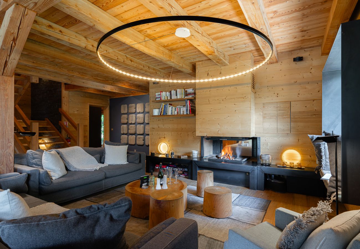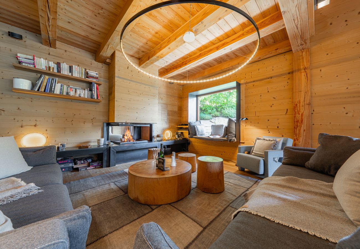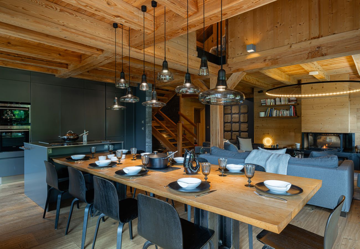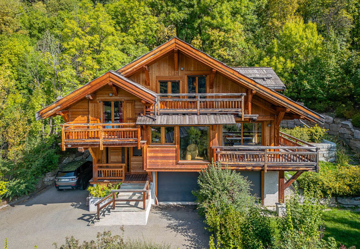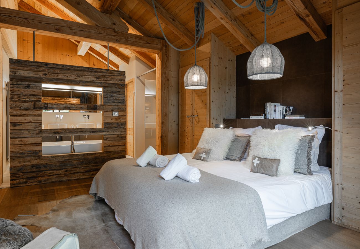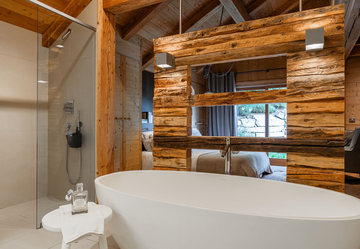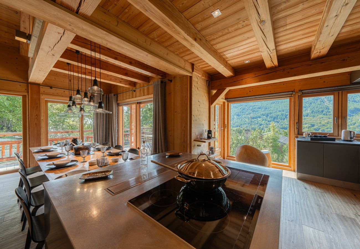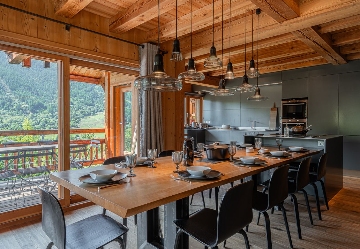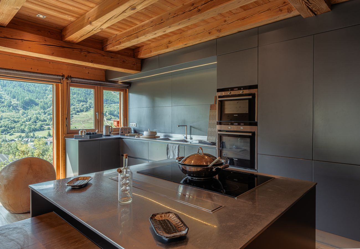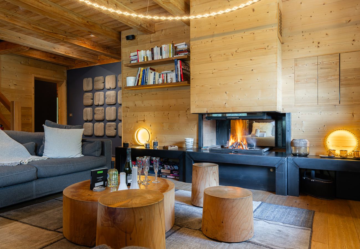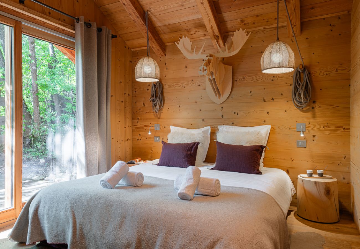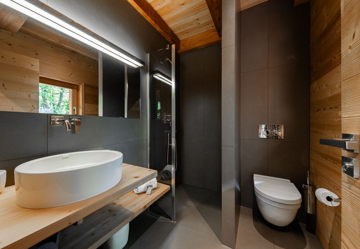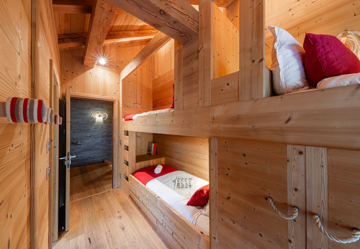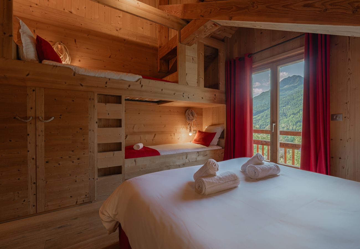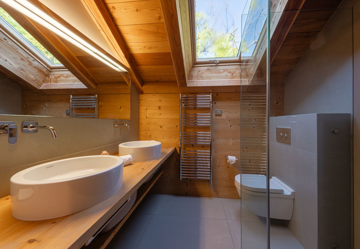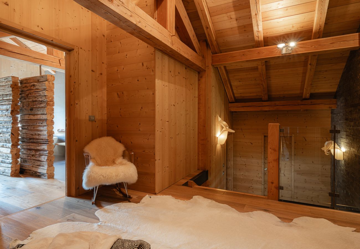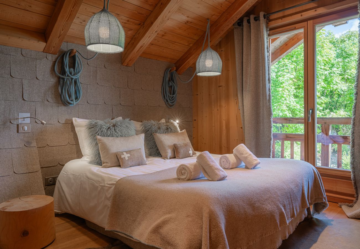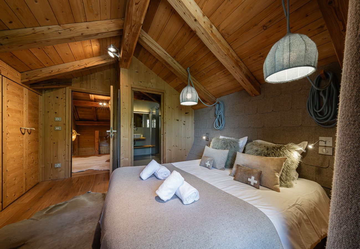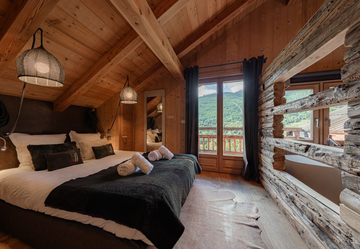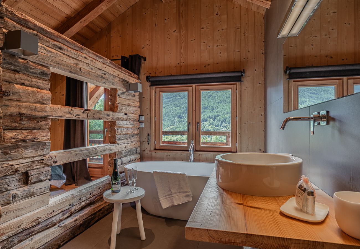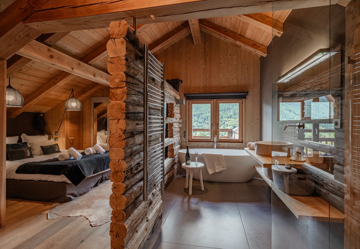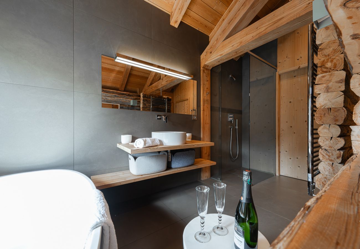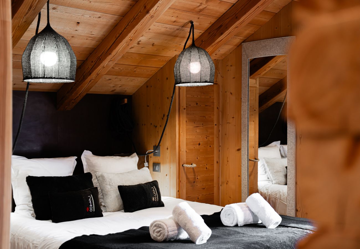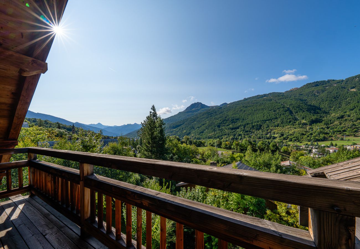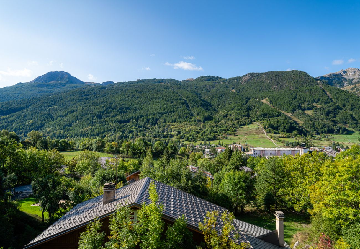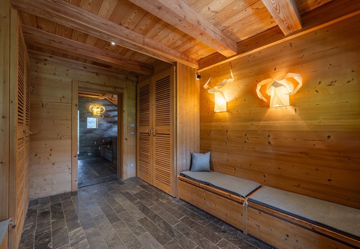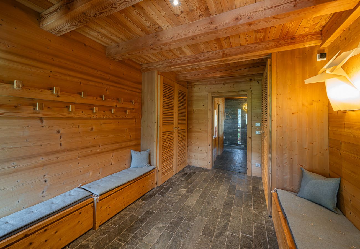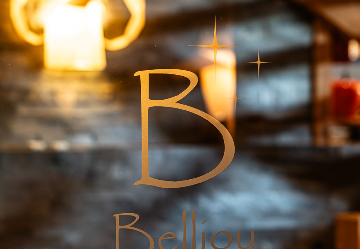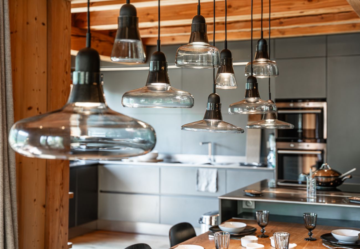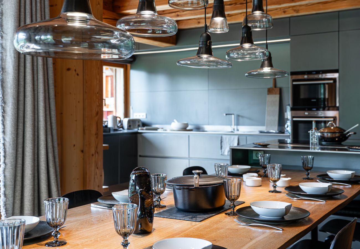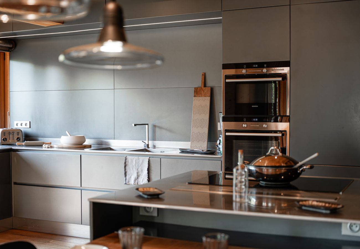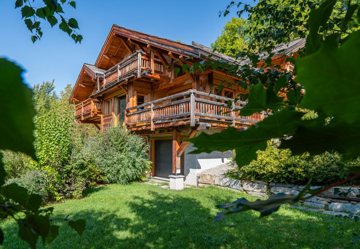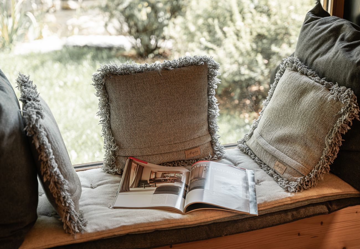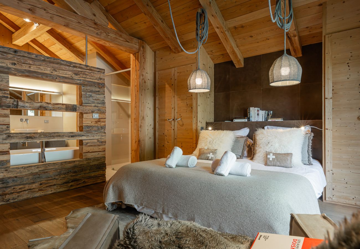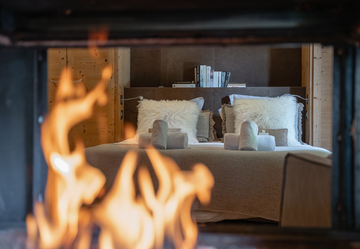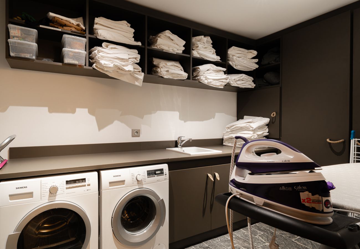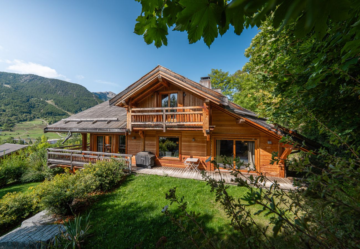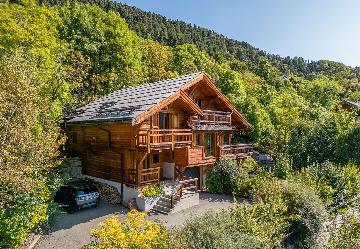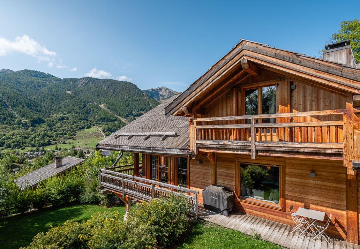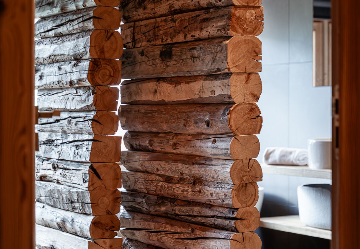- occupants 14
-
1 King size bed
3 Queen size beds
2 Single beds
2 Bunk beds
8 - 5 Bedrooms 5
- 5 bathrooms 5
- Wi-Fi Wi-Fi
Belliou
La Salle-les-Alpes - Chalet
Availability and prices
Accommodation
Description
Located near the old village of La Salle-les-Alpes and on the edge of the forest, the Belliou chalet is a true haven of peace.
Offering a magnificent unobstructed view of the mountains and ski slopes of Aravet, this exceptional chalet captivates with the quality of its facilities and its elegant decoration, in an atmosphere that is both cosy and refined.
Designed to accommodate up to 14 people, the accommodation spans four spacious levels. The lounge, bathed in light, features an alcove ideal for relaxing with a book by the fireplace.
The modern and welcoming American-style kitchen is fully equipped and opens onto a balcony and the tree-lined garden.
The night space includes two superb parental suites, each equipped with a freestanding bathtub, an Italian-style shower, a double washbasin and independent toilets, offering comfort and privacy. One of the suites benefits from an unobstructed view of the garden, while the other offers an exceptional panorama of the slopes.
Two additional rooms, equipped with queen-size beds and storage spaces, each have their own bathroom with shower, washbasin, toilet and private balcony.
A friendly dormitory completes the set, consisting of two bunk beds and a modular bed (queen size or two single beds), accompanied by its own bathroom with shower, double washbasin and toilet, perfectly suited for children or teenagers.
A mezzanine space, fitted out as a lounge corner with television and games, will delight the youngest ones.
From a practical point of view, the chalet also has a fully equipped laundry room to make your stay easier.
The Belliou chalet is an exceptional address where comfort, elegance and authenticity meet.
Ideal for family or friends holidays, it promises you unforgettable moments in the heart of the Serre Chevalier ski area.
--------------------- Included Services ----------------------
-Welcome basket / champagne
-Bathroom welcome products
-Bed linen provision / Bath towels
-Firewood
-Ski equipment pre-booking service
-Final cleaning
-Wifi
---------------------- Interior Layout ----------------------
Level -1
Laundry room with washing machine, tumble dryer and ironing board/ vacuum cleaner
Level 0
-Entrance with cupboards and bench / ski room
Independent WC
Level 1
-Living room with sofas and TV with a beautiful volume + fireplace
-Alcove in the living room
-Dining room with large open kitchen / terrace
-Master suite with king-size bed with bathroom: island bathtub, shower, double washbasins and independent toilet
-Storage
-Access to terrace and garden
-TV in the bedroom and view of the fireplace
-Room with queen size bed, bathroom with shower, washbasin and toilet
north-facing terrace.
Level 2
-Dormitory with 2 bunk beds and 2 single beds that can be converted into a double bed, bathroom with double washbasins and toilet, facing South, balcony.
Level 3
-Mezzanine with TV lounge area for children
-Double room with queen-size bed, wet room with shower, washbasin and toilet
-Storage, south-east facing.
-Master suite with bathroom, island bathtub, shower, washbasin and separate toilet
Storage, south-facing.
All rooms have a hairdryer.
Exterior
-Garden with terraces and furniture
-4 uncovered parking spaces
-
Offering a magnificent unobstructed view of the mountains and ski slopes of Aravet, this exceptional chalet captivates with the quality of its facilities and its elegant decoration, in an atmosphere that is both cosy and refined.
Designed to accommodate up to 14 people, the accommodation spans four spacious levels. The lounge, bathed in light, features an alcove ideal for relaxing with a book by the fireplace.
The modern and welcoming American-style kitchen is fully equipped and opens onto a balcony and the tree-lined garden.
The night space includes two superb parental suites, each equipped with a freestanding bathtub, an Italian-style shower, a double washbasin and independent toilets, offering comfort and privacy. One of the suites benefits from an unobstructed view of the garden, while the other offers an exceptional panorama of the slopes.
Two additional rooms, equipped with queen-size beds and storage spaces, each have their own bathroom with shower, washbasin, toilet and private balcony.
A friendly dormitory completes the set, consisting of two bunk beds and a modular bed (queen size or two single beds), accompanied by its own bathroom with shower, double washbasin and toilet, perfectly suited for children or teenagers.
A mezzanine space, fitted out as a lounge corner with television and games, will delight the youngest ones.
From a practical point of view, the chalet also has a fully equipped laundry room to make your stay easier.
The Belliou chalet is an exceptional address where comfort, elegance and authenticity meet.
Ideal for family or friends holidays, it promises you unforgettable moments in the heart of the Serre Chevalier ski area.
--------------------- Included Services ----------------------
-Welcome basket / champagne
-Bathroom welcome products
-Bed linen provision / Bath towels
-Firewood
-Ski equipment pre-booking service
-Final cleaning
-Wifi
---------------------- Interior Layout ----------------------
Level -1
Laundry room with washing machine, tumble dryer and ironing board/ vacuum cleaner
Level 0
-Entrance with cupboards and bench / ski room
Independent WC
Level 1
-Living room with sofas and TV with a beautiful volume + fireplace
-Alcove in the living room
-Dining room with large open kitchen / terrace
-Master suite with king-size bed with bathroom: island bathtub, shower, double washbasins and independent toilet
-Storage
-Access to terrace and garden
-TV in the bedroom and view of the fireplace
-Room with queen size bed, bathroom with shower, washbasin and toilet
north-facing terrace.
Level 2
-Dormitory with 2 bunk beds and 2 single beds that can be converted into a double bed, bathroom with double washbasins and toilet, facing South, balcony.
Level 3
-Mezzanine with TV lounge area for children
-Double room with queen-size bed, wet room with shower, washbasin and toilet
-Storage, south-east facing.
-Master suite with bathroom, island bathtub, shower, washbasin and separate toilet
Storage, south-facing.
All rooms have a hairdryer.
Exterior
-Garden with terraces and furniture
-4 uncovered parking spaces
-
3D Virtual tour
Distribution of bedrooms
1 King size bed
1 Queen size bed
2 Single beds
2 Bunk beds
1 Queen size bed
1 Queen size bed
Bathroom distribution
5 bathrooms
Special features
Garden
Open-air parking
Terrace
Internet
Open plan kitchen (induction)
Refrigerator
Microwave
Oven
Freezer
Dishwasher
Dishes/Cutlery
Kitchen utensils
Coffee machine
Toaster
Kettle
Mandatory or included services
Final Cleaning: Included
Heating: Included
Internet Access: Included
Receptionist for your arrival: Included
Ski locker in store: Depending on season
Ski locker in store
Available:
From 1/1 To 30/4
From 1/12 To 31/12
Price: Included
From 1/1 To 30/4
From 1/12 To 31/12
Price: Included
Wood available: Depending on season
Wood available
Available:
From 1/1 To 30/4
From 1/12 To 31/12
Price: Included
From 1/1 To 30/4
From 1/12 To 31/12
Price: Included
Optional services
Baby high chair: € 25.00 / booking
Baby-Sitting: € 20.00 / person
Bed linen: Included
Changement de serviettes en cours de séjour: € 200.00 / booking
Changement de serviettes et de linge de lits en cours de séjour: € 300.00 / booking
Cot/Crib: € 35.00 / booking
Daily housekeeping service (6 days): € 550.00 / booking
Home massage: € 90.00 / booking
Navette à disposition de 8h à 18h: € 1,000.00 / booking
Open-air parking: / booking
Shuttle private from 8h30 to 17h30 between the chalet and the ski resort: Depending on season
Shuttle private from 8h30 to 17h30 between the chalet and the ski resort
Available:
From 1/1 To 30/4
From 1/12 To 31/12
Price: € 500.00 / booking
From 1/1 To 30/4
From 1/12 To 31/12
Price: € 500.00 / booking
Ski Rent: € 95.00 / person
Towels: Included
Your schedule
Check-in from 17:00 to 21:00 Saturday or Sunday
Check-outBefore 9:00
Comments
- No pets allowed
Availability calendar
| October - 2025 | ||||||
| Mon | Tue | Wed | Thur | Fri | Sat | Sun |
| 1 | 2 | 3 | 4 | 5 | ||
| 6 | 7 | 8 | 9 | 10 | 11 | 12 |
| 13 | 14 | 15 | 16 | 17 | 18 | 19 |
| 20 | 21 | 22 | 23 | 24 | 25 | 26 |
| 27 | 28 | 29 | 30 | 31 | ||
| November - 2025 | ||||||
| Mon | Tue | Wed | Thur | Fri | Sat | Sun |
| 1 | 2 | |||||
| 3 | 4 | 5 | 6 | 7 | 8 | 9 |
| 10 | 11 | 12 | 13 | 14 | 15 | 16 |
| 17 | 18 | 19 | 20 | 21 | 22 | 23 |
| 24 | 25 | 26 | 27 | 28 | 29 | 30 |
| December - 2025 | ||||||
| Mon | Tue | Wed | Thur | Fri | Sat | Sun |
| 1 | 2 | 3 | 4 | 5 | 6 | 7 |
| 8 | 9 | 10 | 11 | 12 | 13 | 14 |
| 15 | 16 | 17 | 18 | 19 | 20 | 21 |
| 22 | 23 | 24 | 25 | 26 | 27 | 28 |
| 29 | 30 | 31 | ||||
| January - 2026 | ||||||
| Mon | Tue | Wed | Thur | Fri | Sat | Sun |
| 1 | 2 | 3 | 4 | |||
| 5 | 6 | 7 | 8 | 9 | 10 | 11 |
| 12 | 13 | 14 | 15 | 16 | 17 | 18 |
| 19 | 20 | 21 | 22 | 23 | 24 | 25 |
| 26 | 27 | 28 | 29 | 30 | 31 | |
| February - 2026 | ||||||
| Mon | Tue | Wed | Thur | Fri | Sat | Sun |
| 1 | ||||||
| 2 | 3 | 4 | 5 | 6 | 7 | 8 |
| 9 | 10 | 11 | 12 | 13 | 14 | 15 |
| 16 | 17 | 18 | 19 | 20 | 21 | 22 |
| 23 | 24 | 25 | 26 | 27 | 28 | |
| March - 2026 | ||||||
| Mon | Tue | Wed | Thur | Fri | Sat | Sun |
| 1 | ||||||
| 2 | 3 | 4 | 5 | 6 | 7 | 8 |
| 9 | 10 | 11 | 12 | 13 | 14 | 15 |
| 16 | 17 | 18 | 19 | 20 | 21 | 22 |
| 23 | 24 | 25 | 26 | 27 | 28 | 29 |
| 30 | 31 | |||||
Price lists
| DatesPrice per week (TAX included) | |
|---|---|
| 22/09/2025 · 05/12/2025 |
€ 4,228 |
| 06/12/2025 · 19/12/2025 |
€ 6,986 |
| 20/12/2025 · 27/12/2025 |
€ 9,793 |
| 04/01/2026 · 06/02/2026 |
€ 6,986 |
| 07/02/2026 · 13/02/2026 |
€ 9,793 |
| 14/02/2026 · 01/03/2026 |
€ 10,976 |
Booking conditions
From the booking date until 57 days before check-in, cancellation would have a penalty of 30% of the total price of the rent.
Cancellation policies
In case of cancellation the following charges will apply
From the booking date until 57 days before check-in
30% of the total rent
From 56 days before check-in until 43 days before check-in
50% of the total rent
From 42 days before check-in until 36 days before check-in
75% of the total rent
From 35 days before until check-in
100% of the total rent
No-show
100% of the total rent
Additional notes
- Arrival out of office opening hours: Arrange collection of the keys with the agency. The remaining amount must be paid the following day at the reception.
- The agency asks you to contact them a week before arrival to inform them of your plane/ship Nº and the arrival time to arrange key collection.
- We kindly ask you to phone us about your arrival time once you are at your destination.
- During the low-season check in and check-out hours are flexible. Contact the agency to discuss possibilities .
- Tourist tax not included.
Map and distances
Similar properties
-
The authentic country house La Gravière will seduce you by its location and the choice of its noble materials.
Located in the heart of Serre Chevalier Valley, it is located in La Salle les Alpes at 1400 m altitude.
This property is both at the foot of the slopes (place de l'Aravet) and close to the village center and its shops.
The area is 220 m 2, can accommodate up to 14 people in 4 double rooms, a dorm with 4 beds and a room that can be closed with a sofa bed 2 places.
The kitchen, dining room and living room with its open fireplace, offer you a friendly space to share unforgettable moments with your loved ones.
Rent this accommodation for a car-free stay in the heart of the resort of Serre Chevalier.
---------------------- Services included ----------------------
-Welcome basket
-Bathroom amenities
-Supply of bed linen/bath linen
-Wood for the fireplace
-Ski equipment pre-booking service
-Final cleaning
-Wifi
Dogs are allowed on request
---------------------- Interior layout ----------------------
Level 0
-Entrance/storage
-Independent toilet
-Kitchen open to living room
-TV lounge with open fireplace
-Dining room with table suitable for 14 people
-Reading corner alcove, garden view
-500m² garden access with pergola terrace, picnic table and hammock
Level 1
-Hall
-Independent toilet
-Shower room with shower and sink
-Safari room (queen size bed): master suite with balcony, dressing room, safe, TV, bathroom (bath and shower), WC and double sink
-Aviary room (king size bed) with balcony, storage and alcove corner office, garden view, TV
-Marine Room (King Bed)/Storage
Level 2
-Independent toilet
-Double bathroom, shower and laundry area washing machine and dryer
-Dormitory room 4 single beds with storage
-TV corner with sofa bed 2 places, board games
-Asia Room (King size bed) with storage
---------------------- Exterior layout ----------------------
Storefront
-2 parking spaces
-Outdoor ski closet
-Wood storage
Back of the cottage
-Outside access to garden
-500m² garden with pergola terrace, picnic table and hammock6 reviews -
We present this authentic chalet named Le Refuge.
With an area of 300 m2, it embodies the signature elegance of Chalets Boulot.
In the heart of the town of Salle Les Alpes and at a 10 minutes walk from the slopes, a ski locker is available at our partner store.
The stop for the station shuttle is a few meters from the cottage.
This property is an alliance between conviviality and practicality and can count on the charm of its authentic materials.
The cottage has a beautiful chimney and offers a bright space, ideal for entertaining family or friends.
It can also accommodate up to 14 people.
The equipped kitchen and its central island overlooking the living space is a real plus.
The night part is particularly pleasant with high quality equipment.
Each room has its own bathroom.
Concerning the dormitory, it is composed of 3 bunk beds with the adjoining bathroom .
For nature lovers or for relaxation, you will have the pleasure of enjoying the wellness area with a barrel sauna for 5 people (2 elongated seats and 3 seats)
This cottage is the perfect place to live a unique experience.
---------------------- Included services ----------------------
-Welcome basket
-Bathroom amenities
-Supply of bed linen/bath linen
-Wood for the wood stove
-Ski equipment pre-booking service
-Organization of services
-Additional extras (change of linen or daily cleaning or stay)
-Final cleaning
-Wifi
Pets are not allowed.
---------------------- Interior layout ----------------------
Level 0
-Storage/Ski room entrance
-WC
-TV room
-Laundry room
Level 1
-1 double bed 160 + bathroom
-3 bunk beds
-King size bed or 2x 90x200 + bathroom
-King size bed or 2x 90 x200 +bathroom
Level 2
-Access kitchen open to living room
-Direct balcony lounge access, plank
-Lounge, dining room with wood stove
Level 3
-Office area/children’s games/ yoga area
-WC
-Master bedroom with a king size bed and a bathtub
---------------------- Exterior layout ----------------------
-4 Parking spaces
-1 Garage equipped with charging station
-Wood storage
-Cottage front
-Garden
-Deckchairs
6 reviews

